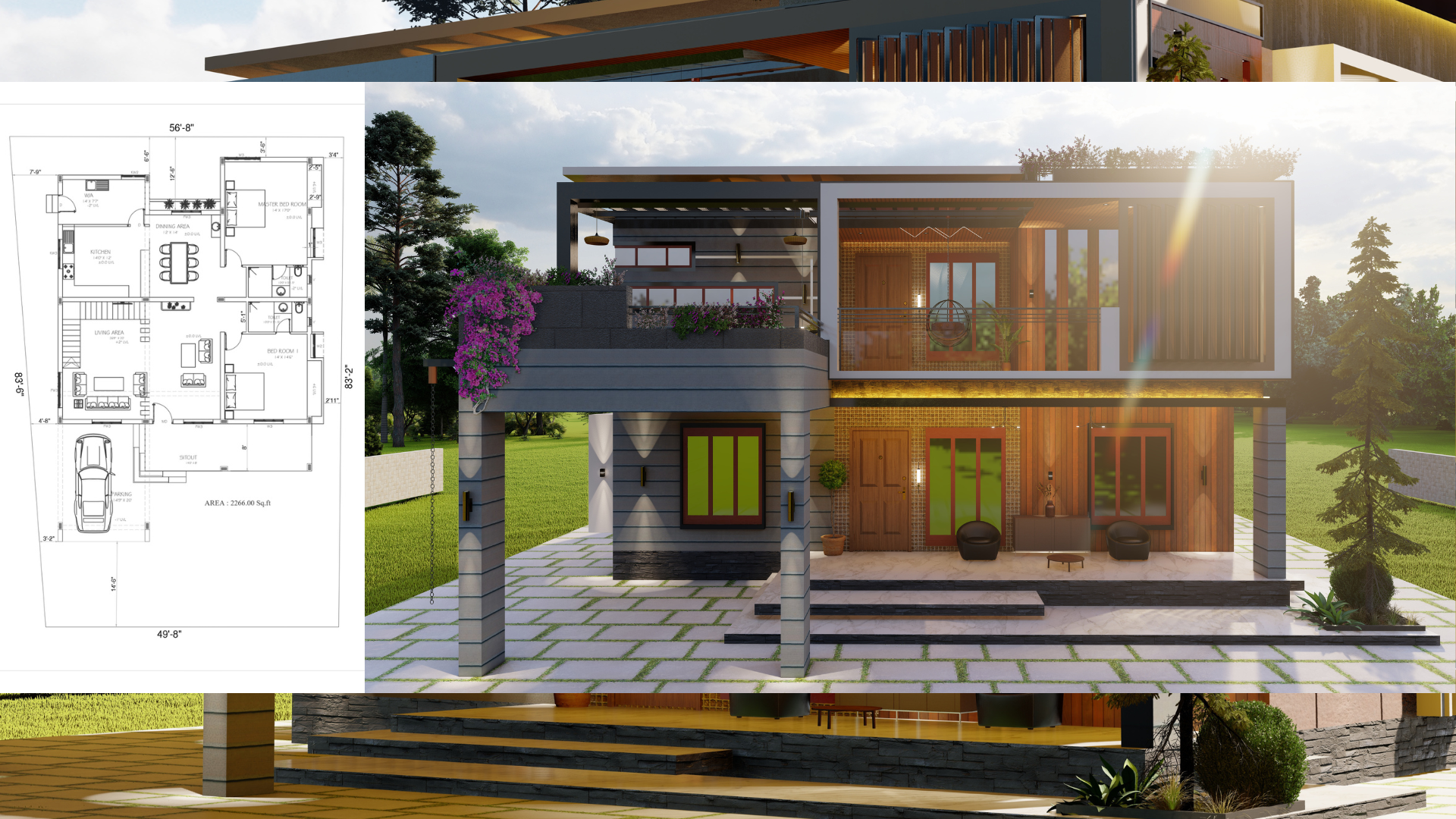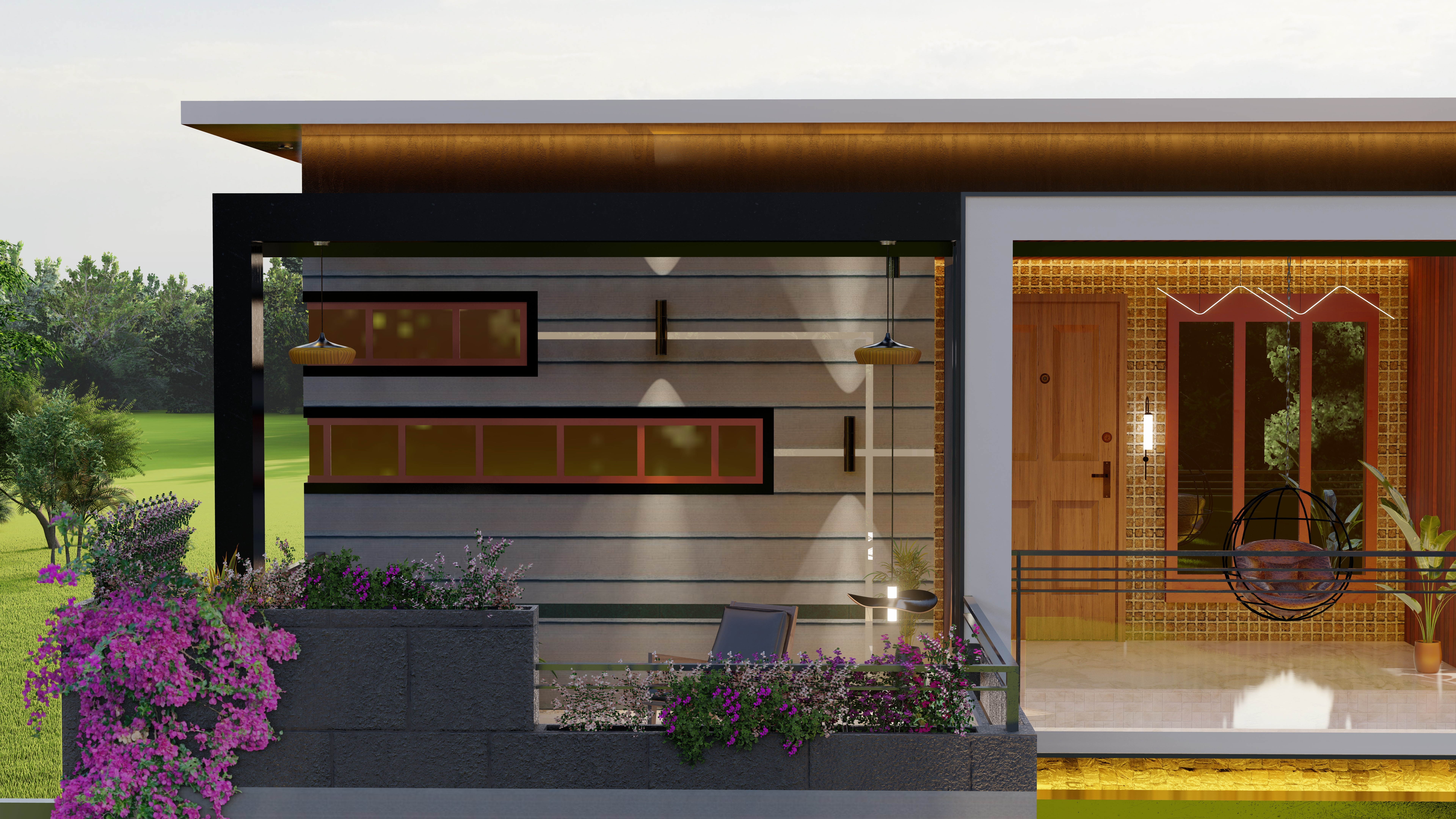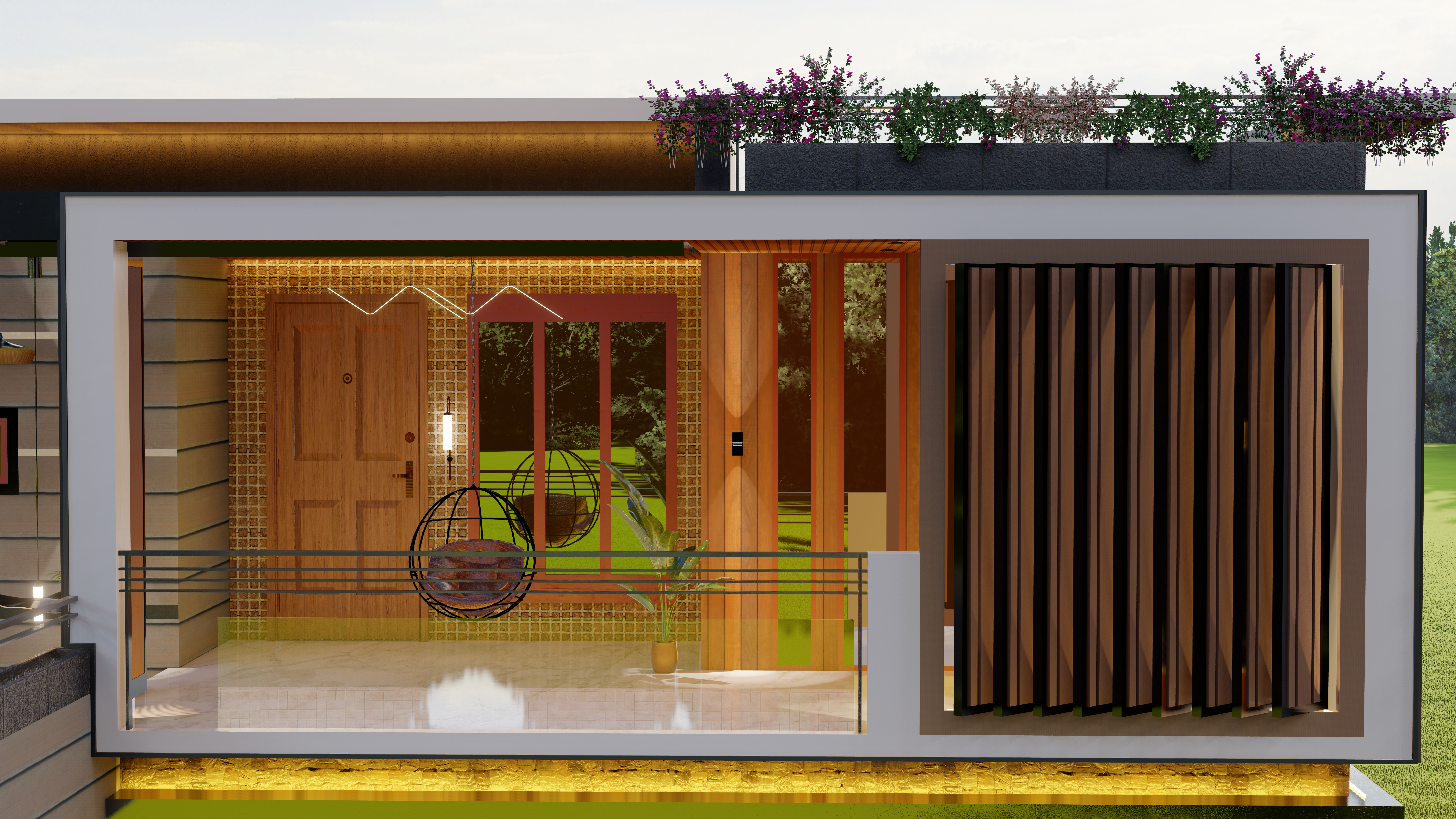FREELANCE ACHIEVEMENT
Created detailed and accurate 2D floor plans for the project. Developed comprehensive 3D models and elevation views to visualize the design. Provided high-quality rendered views to showcase the final look of the project. Ensured all plans were meticulously annotated, leading to a clean and precise final product.


